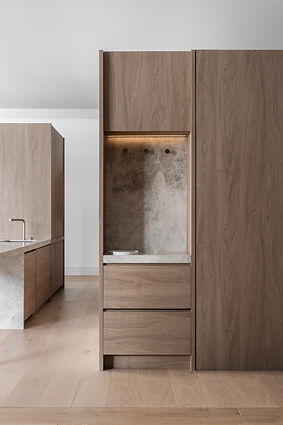
Projects
1 SNOWDEN PLACE,
CANTERBURY
High-end finish full house renovation, special features including large format stone tiles on the master bedroom, motion sensor led lightstrip to master robe, smart toilet, hydraulic heating, fireplace, timber veneer wall panel,Carrara hexagon marble mosaic tile to bathroom walls.
353 BURWOOD HIGHWAY,
FOREST HILL
High-end finishes office renovation for developer's office. Special features including Premium grade Tundra grey natural stone inthe reception floor; timber look engineering floorboard throughout the open space;recessed TV surround with Siberia Larch timber batten; bulkhead ceiling with led light all around and custom aluminium & iron pendant light. Timber veneer wall panel to boardroom and chairman's office.
440 ELIZABETH STREET,
MELBOURNE
Special feature: Large format tile stone with a combination of blackbutt timber battens; led signage company logo and selected Laminex skin.
462 ST KILDA ROAD,
MELBOURNE
Specially designed by Pitch architect, fully renovated Chinese fashion Restaurant with a special blending of colour matching flooring sand carpet.
- Laminated timber flooring
- Natural Sisal carpet finish
- Creative curved reception bar with pressed edge tile finish
5 AURISCH AVENUE, GLEN WAVERLEY
Modern look two townhouse development in the heart of the Glen Waverley, nice blue steelbrick finish with a generous look of the front garden. Special finish in unit 1, smart system control for lighting, smart toilet; led light strip inthe kitchen; floor heating to all bathroom and ground floor
6 UPLANDS ROAD,
BALWYN NORTH
Full house renovation- Applying for building permit and all necessary documentation,especially interior designed kitchen and bathroom.
65 PALMERSTON CRE,
SOUTH MELBOURNE
Specially designed by Elenberg Fraser for the future development of high-end finish apartments. Polished plaster to walls,natural stone finish kitchen joinery with concealed led strip below the cabinet,high-end quality engineer timber flooring by woodcut.
702 STATION STREET,
BOX HILL
Specially designed by DKO for the future development of high-end finish apartments.
Real timber skin laminate installed on a curved wall,Signorino tundra natural stone floor, and benchtop with concealed led strip. French wash porter paints to brochure shelve wall, with the combination of directional downlight.
EMERY HOUSE
518-529 HIGH STREET,PRESTON
Awarded the competitive tender of metal framing, insulation, and plastering contract,including installation of ceiling grid and ceiling tiles.
MONASH MEDICAL CENTRE
EMERGENCY DEPARTMENT
& TRAFFIC IMPROVEMENT
Awarded the competitive tender of metal framing, insulation, and plastering contract,including installation of ceiling grid and ceiling tiles.
NORTHERN HOSPITAL
185 COOPER STREET, EPPING
Awarded the competitive tender of metal framing, insulation, and plastering contract, including installation of ceiling grid and ceiling tiles









